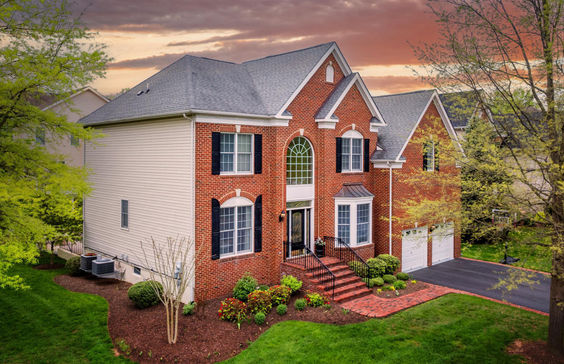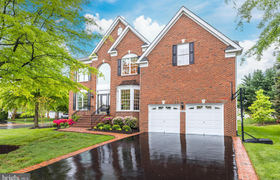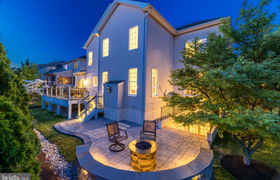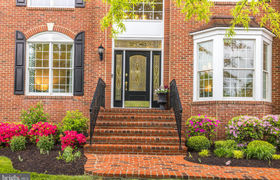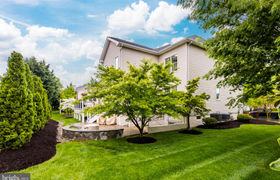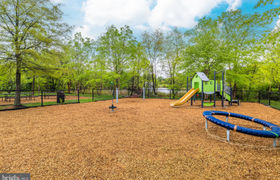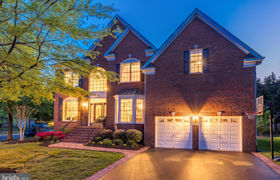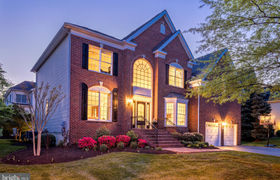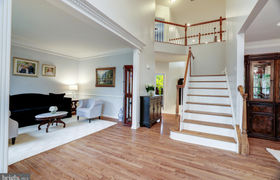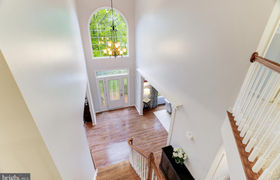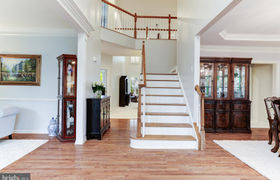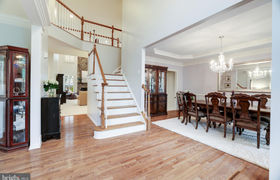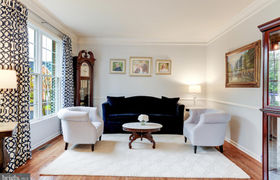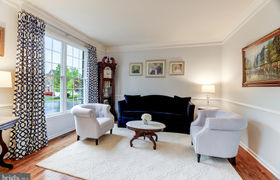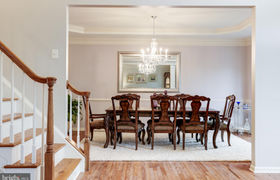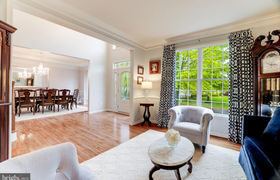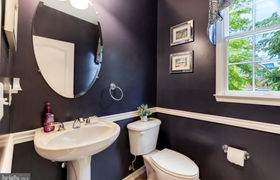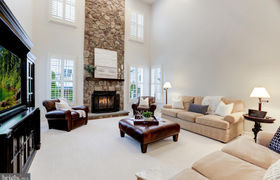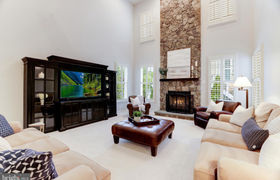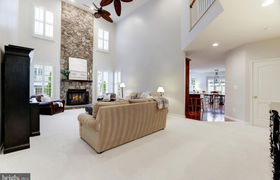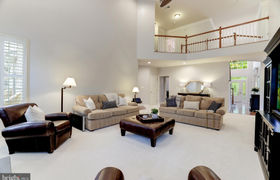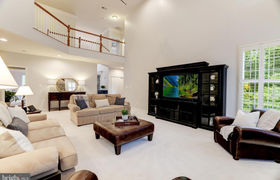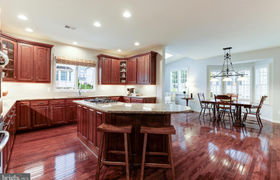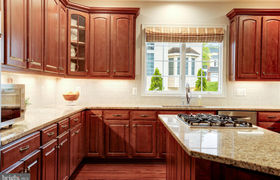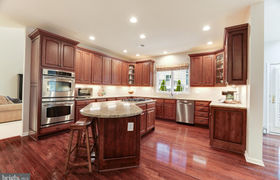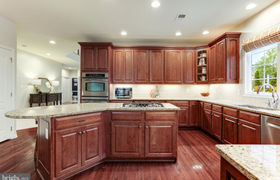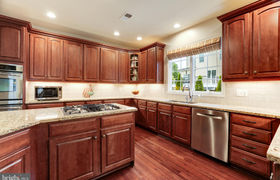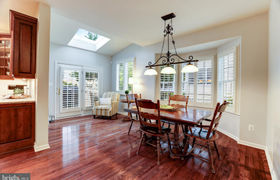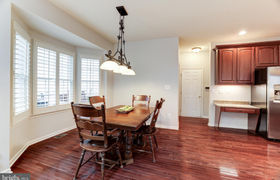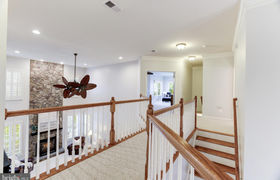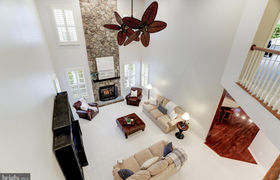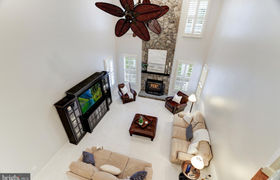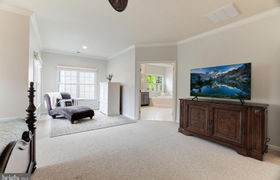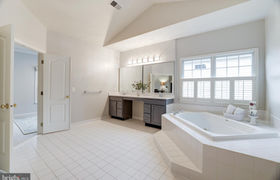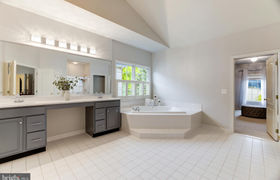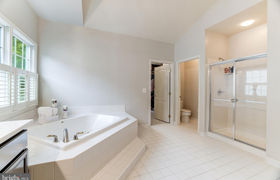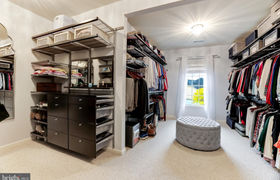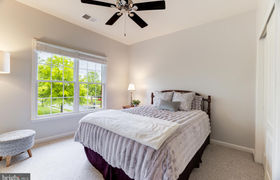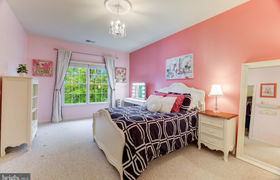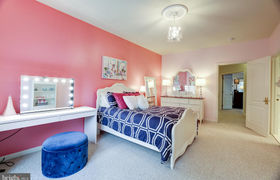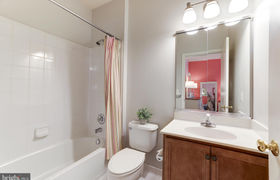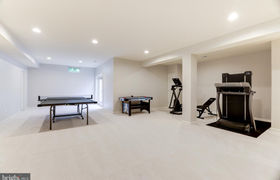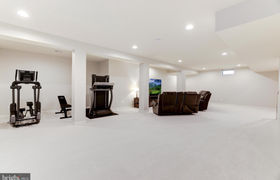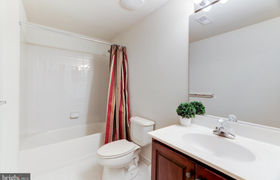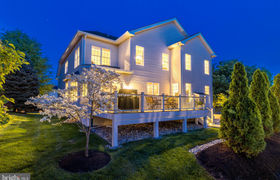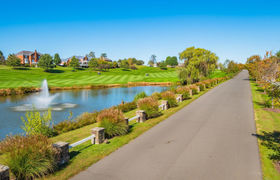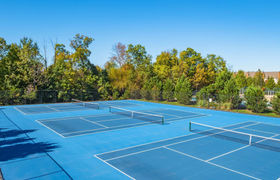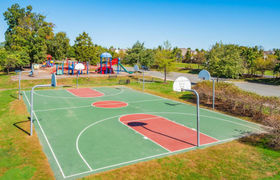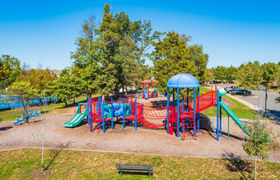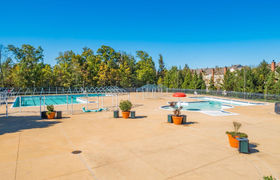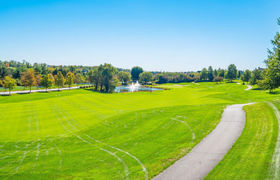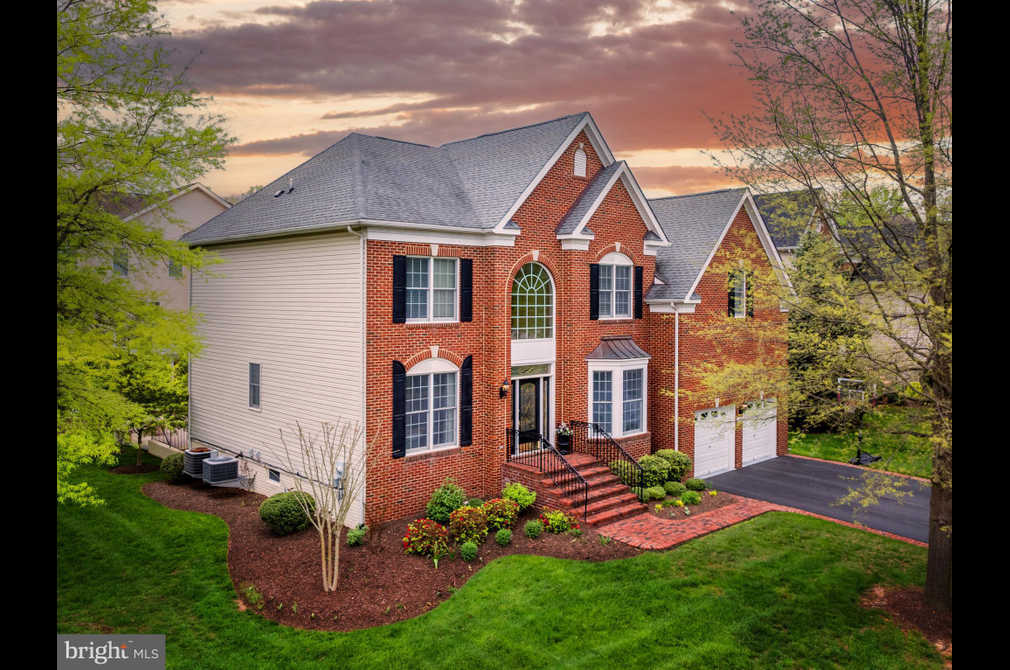$6,268/mo
Open House Sunday May 5th 2-4pm**Experience luxury living in Loudoun’s prestigious golf community of Belmont Country Club. Built in 2006 and now back for its first time on the market, this home showcases beautiful pride of ownership and over 250k in lifestyle-enhancing upgrades. The stately Colonial facade welcomes with timeless architectural motifs of beautiful brickwork, a bay window and plantation shutters. Step through the front door and into a soaring double-height foyer filled with natural light, setting the tone for the rest of this exceptional property. Gleaming hardwood floors guide you through the formal living areas, including a front parlor and formal dining room for larger gatherings, each adorned with classic crown and chair-rail moldings. The heart of the home is an open-concept family room and kitchen, with lofty windows and vaulted ceilings that achieve a rare volume of light and space while maintaining a warm and welcoming atmosphere. Never miss a beat as you move from the generous granite-topped island, ideal for cocktails and casual meals, to conversations around the impressive floor-to-ceiling fireplace in the family room with new carpeting. The gourmet kitchen is equipped to satisfy even the most discerning of home chefs, boasting fine wood cabinetry and high-end stainless steel appliances. Adjacent to the kitchen is a large eat-in area and breakfast nook with a bay window and skylight, providing even more flexible space for entertaining and everyday living. French doors extend your living space outside to a deck and patio addition, upgraded by the owners and surrounded by new mature privacy landscaping to enhance your sense of tranquil seclusion. Upstairs, retreat to your palatial primary suite featuring its own private sitting room and grand en suite bath with updated quartz countertops and new vanity lighting. You'll love to soak in the oversized corner tub, as well as the luxurious 'dressing room' style of the huge, naturally bright walk-in closet with custom organizers. Additional bedrooms upstairs include a junior suite with private full bath and walk-in closet, plus two large secondary bedrooms sharing a full hall bath, ensuring comfort and privacy for family and guests. The lower level offers even more comfortably finished living space, including a vast multipurpose rec room with recessed lighting & new carpeting and a walk-up to the yard and new patio, the fourth full bathroom, plus extensive unfinished spaces for a gym, workshop, storage, or finishing to your personal needs and style. This exceptional property also features a private home office, a thoughtfully placed half bath, a laundry room with front-loaders, utility sink and lots of extra storage, and a spacious two-stall attached garage for convenient access to all the nearby amenities. At Belmont, the premier residential country club and golf course community, top-notch amenities include professional landscaping, outdoor pools, tennis, basketball and volleyball courts, playgrounds, trails and more. With easy access to your commute, the W&OD trail, highly rated schools, and a vibrant variety of nearby shopping and dining, this stunning home is the perfect blend of luxury, comfort, and convenience.
